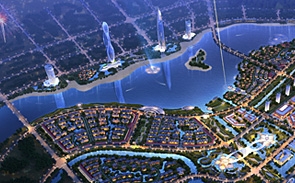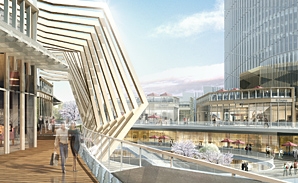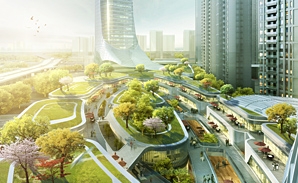How to make the architectural renderings? Introduction to the process of building renderings.
What is the process of building renderings? In order to let you know the steps of architectural renderings, I have compiled an article about the process of building renderings, hoping that it will be helpful to you. The hope that did not mention is added, make up later make change!
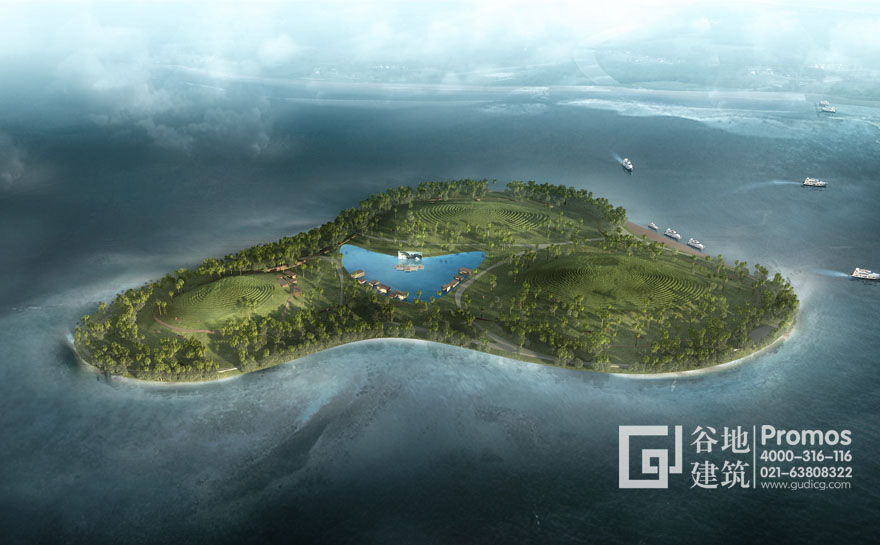
Construction effect drawing process, building effect drawing process.
The production process of architectural renderings removed the preliminary data compilation (architectural CAD drawing, SU model (convenient for early modeling); The intention reference graph (easy to render) is divided into three parts: model making, rendering, post-production, etc.
1、Building effect diagram model production.
Commonly used way of model making is compiled exactly into 3 d CAD drawings, su, contrast with each facade, modeling, terrain, part of the project landscape sketch and the shape and structure of buildings, such as details of truthful and accurate in accordance with the requirements of using the 3 d model shows (construction) can choose whether to do according to the Angle of the mould, then each completed model into pieced together, transfer of rendering. (there is also an image support model for model making)
2、Rendering of architectural renderings.
Rendering production mainly includes Angle lens selection, lighting adjustment, scene placement, material adjustment.
After the model is confirmed, the 3D model is made into the rendering step. In this process, the most important thing is to determine the effect of Angle, including the people see, a bird's eye view, and other small Angle, etc., show the rendering to focus, is a building or environment or details; When the Angle is selected, the rendering team will paste the model and express the texture. Create a suitable lighting environment, and adjust the color temperature, season, sky environment, etc., this stage is time-consuming, and changes are frequent.
3、Construction effect picture post production.
After the model rendering is confirmed, it starts to enter the post-production stage, which is the stage of adjusting the picture. To enter the stage, the overall tone of the rendering has been set, the late production is to further improve the whole picture, color, light and shadow relationship, the scene atmosphere, etc., generally increase the entourage of, such as plants, people, vehicles, billboards, etc. Show the real environment around the building or improve the whole picture through some freehand brushwork, so that the whole picture can reach the perfect state.
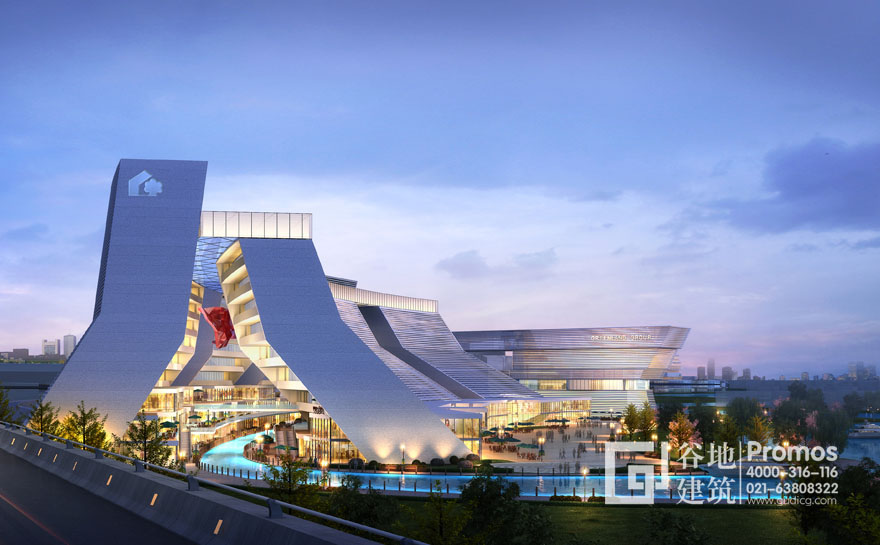
Architectural renderings (above the production process is most small make up according to the domestic architectural renderings of the company's production process finishing editing, the production of architectural renderings software and the production process does not mean absolute, need to understand architectural renderings produced software may refer to the architectural renderings produced software)
Recommended reading
- Building renderings service process, GUDI building renderings make a specific service process!
- How long will it take to make the architectural renderings?
- Architectural renderings price, architectural renderings how much money? Make quotation of architectural renderings.
- Architectural renderings software, what are the software to make architectural renderings? Which good?
